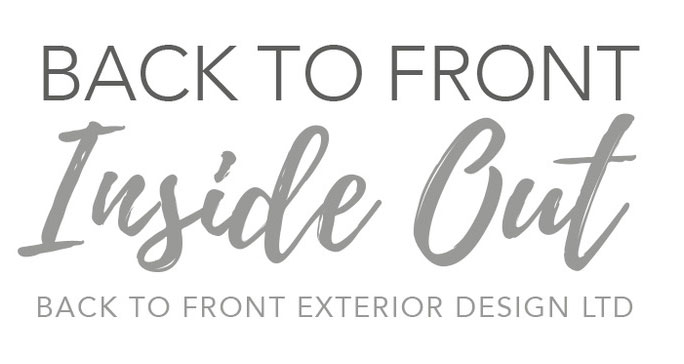Home » Before and After » The Rowlands Castle Project
Rowlands Castle
Project Type: Design & Planning
This 1960’s home has had a New England facelift to the front and a contemporary look to the rear, with bi fold doors opening up the ground floor to the garden space.
FURTHER PROJECT PHOTOS
