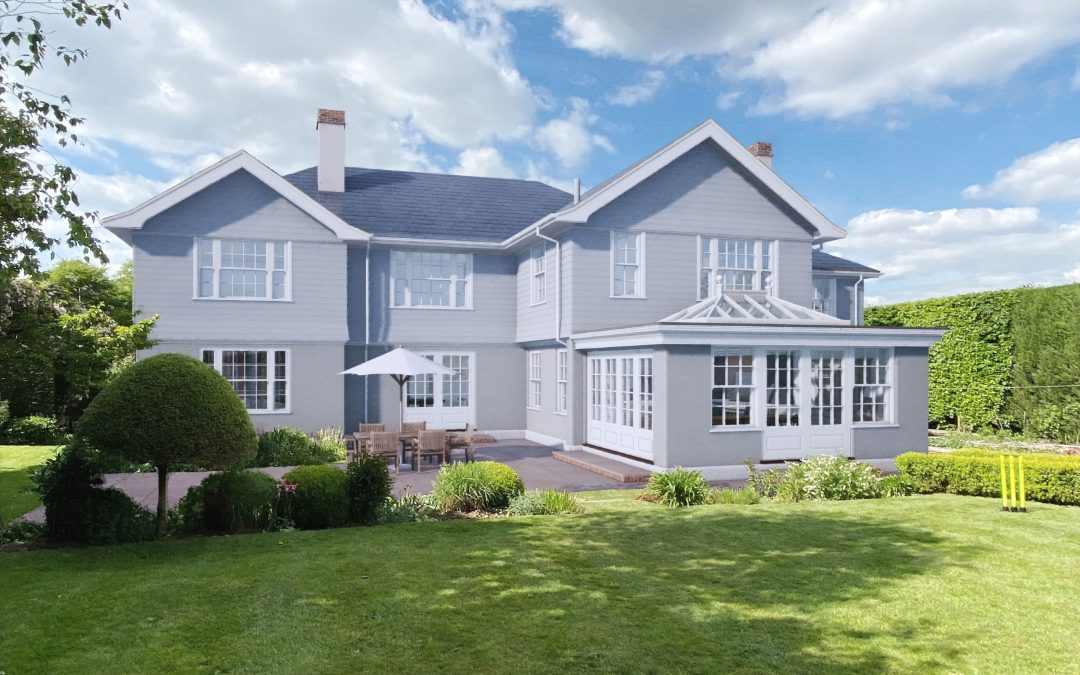
by Jen Wallace | Mar 28, 2023
Home » Visualisation Gallery » The Amersham Project THE AMERSHAM PROJECT For this Exterior Visualisation project, our clients already had approved plans for an extension in-hand, but really wanted to improve the kerb appeal of the property which is looking tired,...
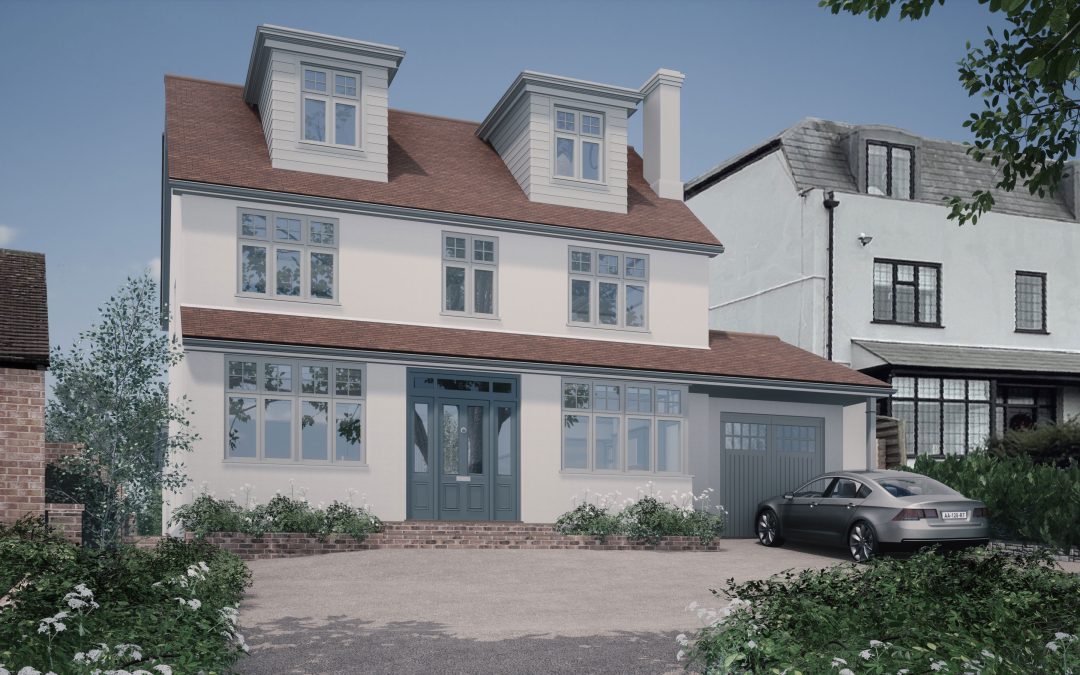
by Jen Wallace | Apr 27, 2022
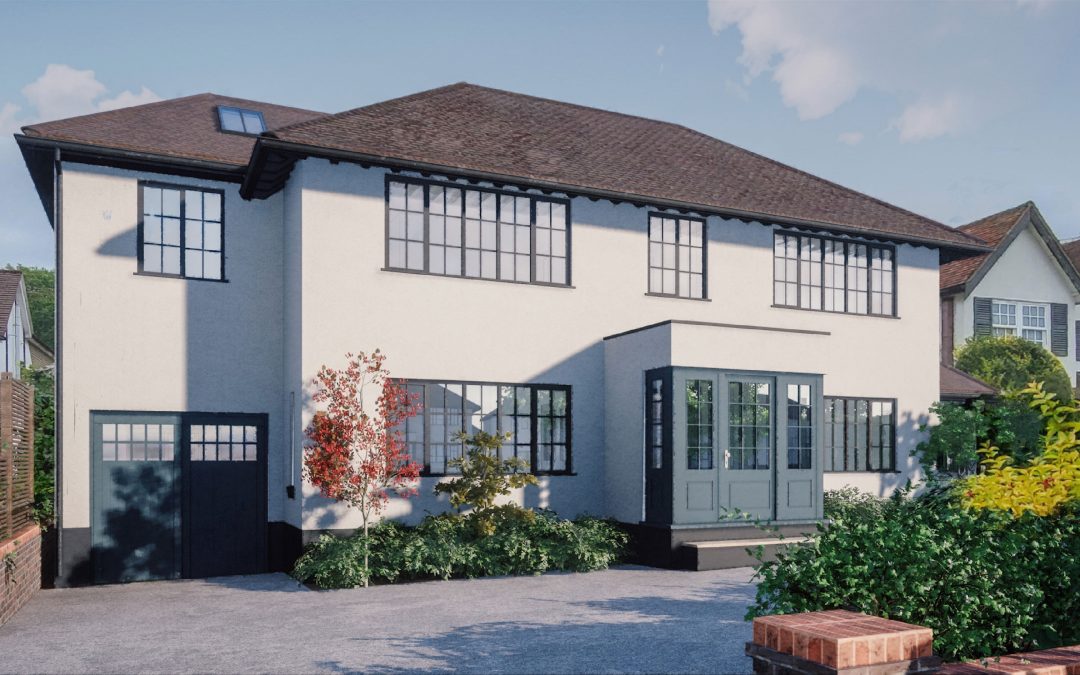
by Jen Wallace | Apr 26, 2022
Home » Visualisation Gallery » The London Project THE LONDON PROJECT For this Exterior Design and Visualisation project, our client was already working with an architect to finalise plans for a ground and first floor extension to the property. We were instructed to...
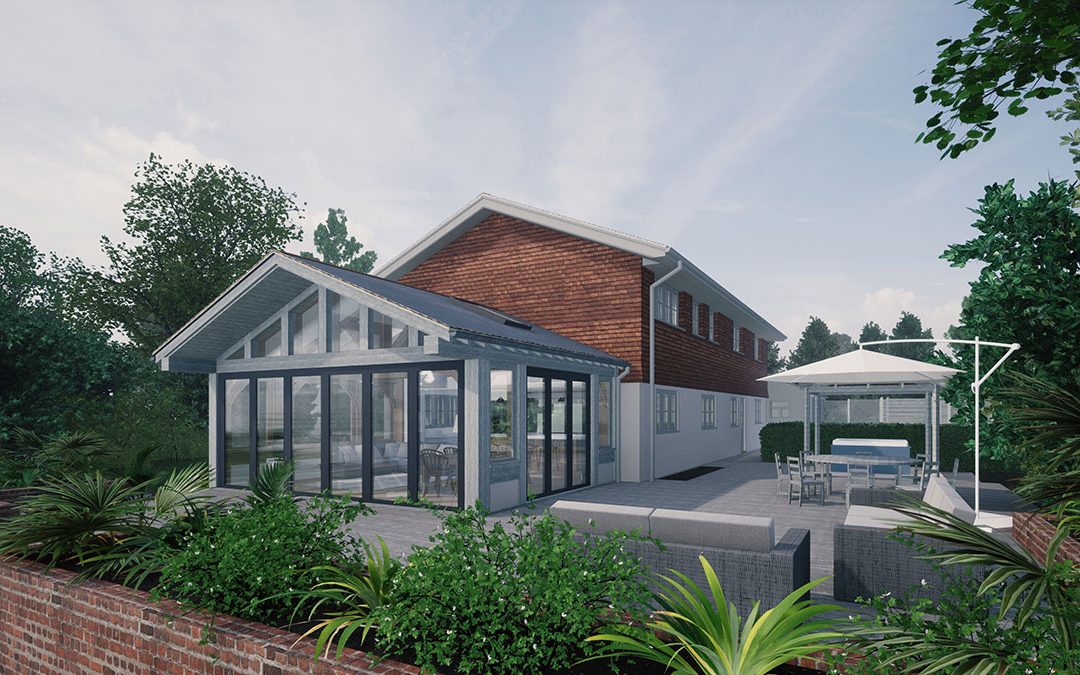
by Jen Wallace | Apr 25, 2022
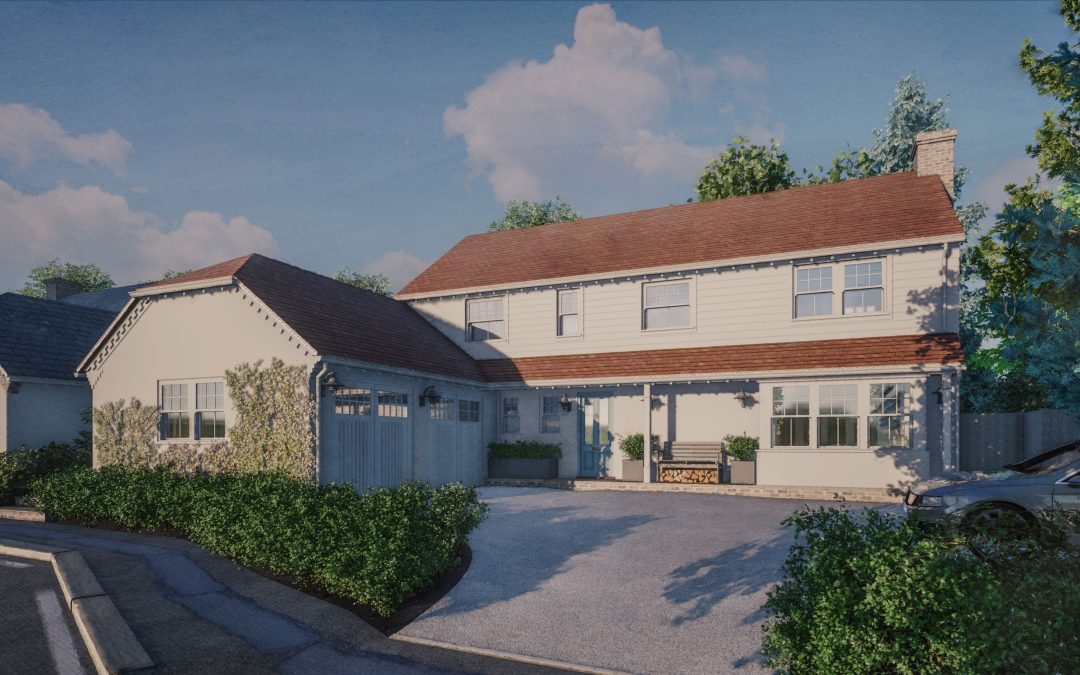
by Jen Wallace | Apr 24, 2022
Home » Visualisation Gallery » The Chichester Project THE Chichester Project Family time is incredibly important to the owners of this Chichester based property, so, on the ground floor, we worked to design a functional and spacious, yet welcoming space for when they...






