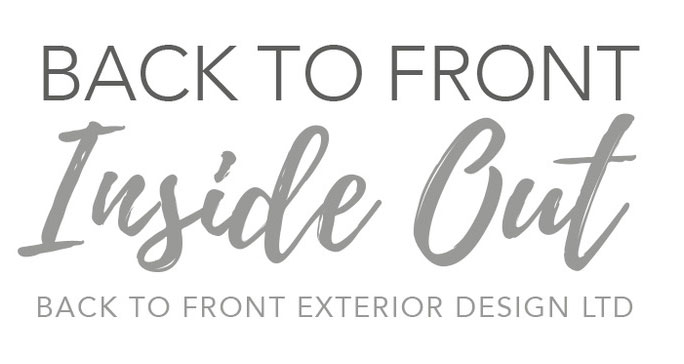Reigate
Project Type: Design Consultancy
A typical 1970s property in style, our clients reached out to us for help with improving the kerb appeal of their split-level bungalow. Preferring a more modern design, they were seeking advice on both window design and appropriate materials for the exterior to transform the look of their home.
Providing them with both Design Consultancy and a Concept Visualisation of how their home would look, to the front we introduced sash windows and a timber front door in its very own colour, to complement and contrast against the new, dark cladding. The client opted for a second, lighter cladding colour to the rear and lower split level, with large crittal-esque doors and casement windows, replacing the old-fashioned sliding patio doors. Aluminium gutters and a new slate roof completed the look, along with thoughtfully landscaped gardens bringing a private courtyard feel to the rear.
Tucked away in its own little corner of the road, this bungalow has now become a contemporary haven for our clients to enjoy and a lovely opportunity for Back to Front to showcase a modern design.
