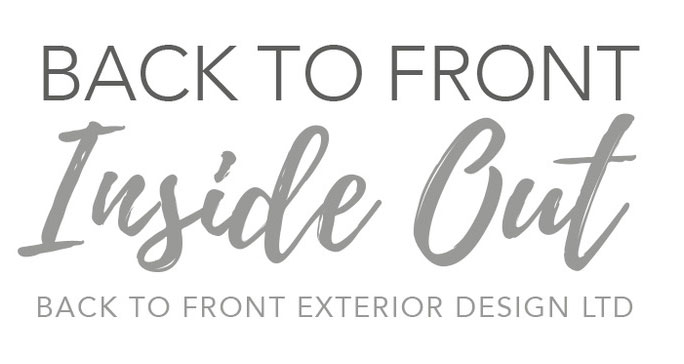Home » Before and After » The Henley Project
Henley
Project Type: Design & Planning
This Back to Front project has created a bright and airy family home with a truly timeless feel to it.
Our clients came to us with a house that was tired and dated on the outside, coupled with an interior layout that simply wouldn’t work for life with their extended family. Back to Front came up with a scheme that involved both extending the house and internal and external remodelling to include a new extended kitchen diner, family room, garaging with master suite above and a large annexe. The interior layout was changed to suit the family’s needs and to make the most of the existing and newly extended spaces available. Timber frame windows and doors were also detailed throughout.
To the exterior, a rendered finish, new slate roof, decorative metalwork balustrades and a striking entrance porch, all combined with a beautiful, tonal colour scheme have transformed the house. The result of the remodel is a seamless blend between the extensions and the existing building, creating an elegant family home to be enjoyed by the three generations living within.
FURTHER PROJECT PHOTOS
