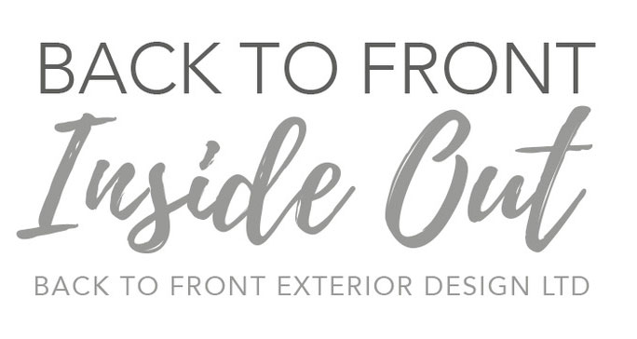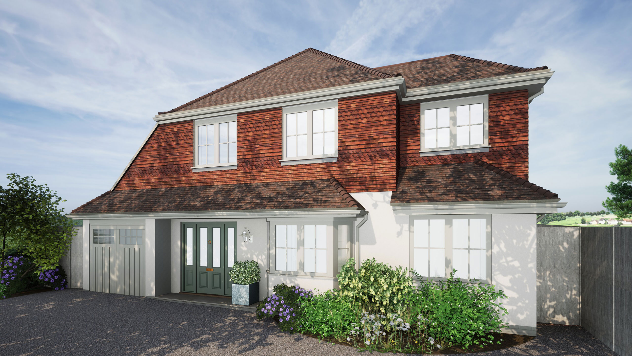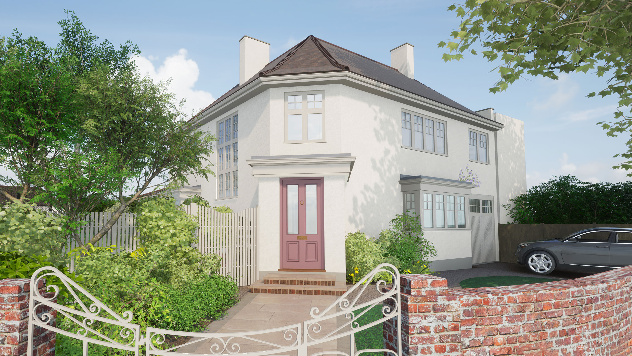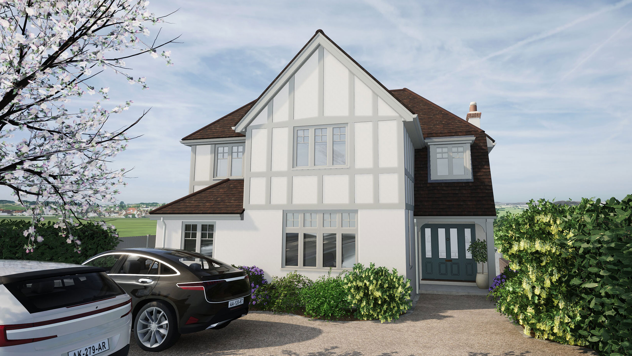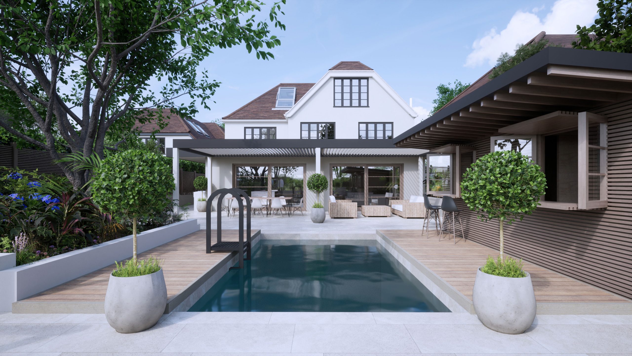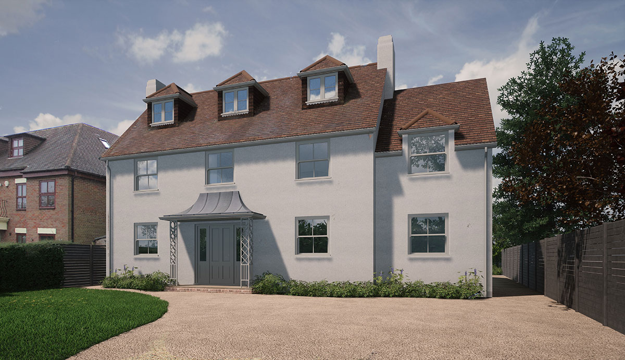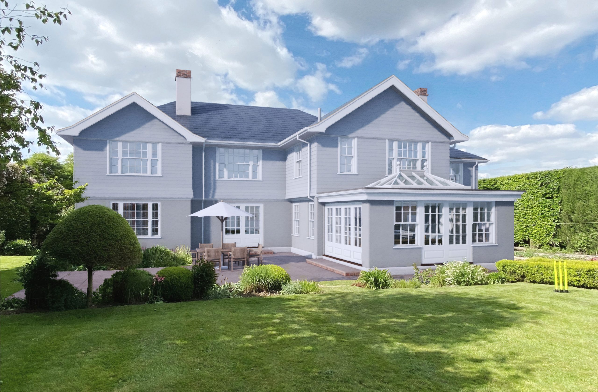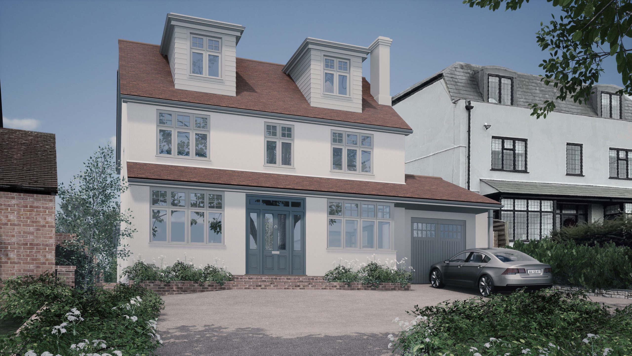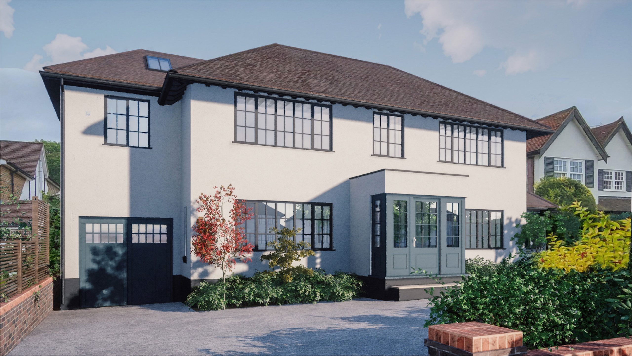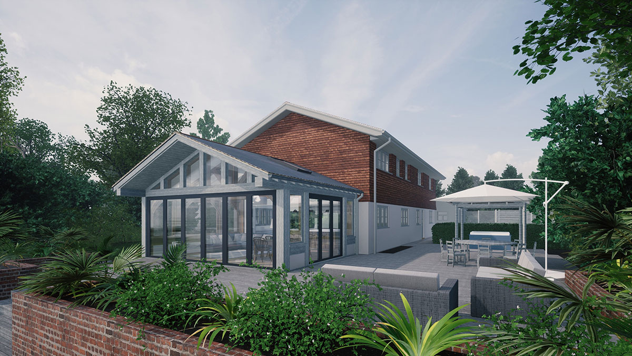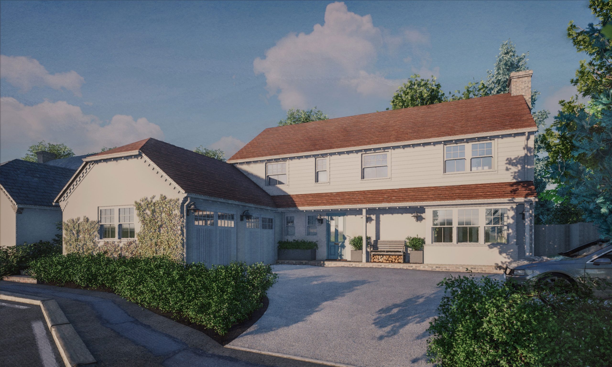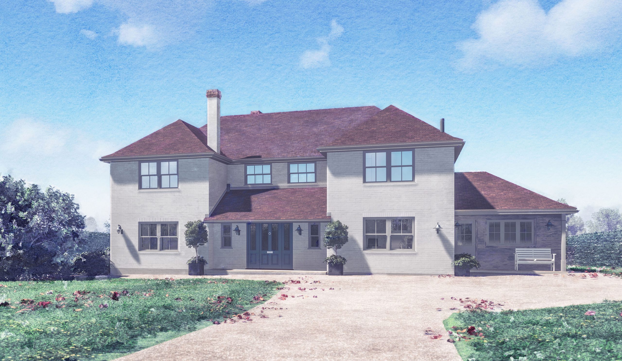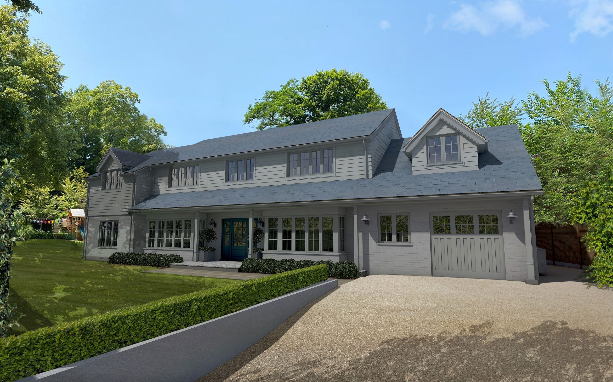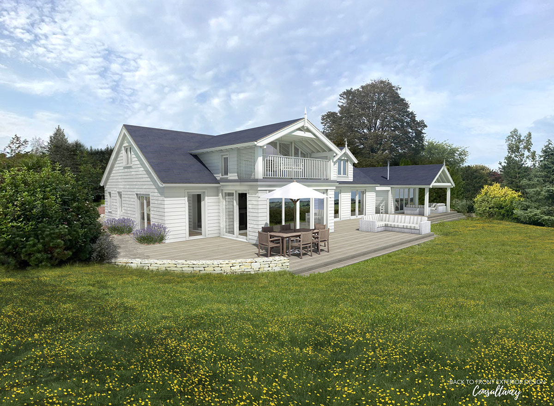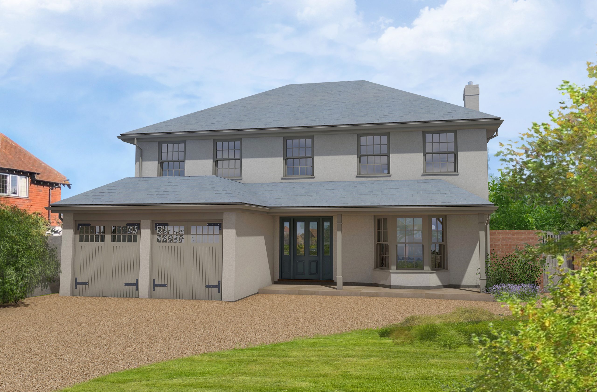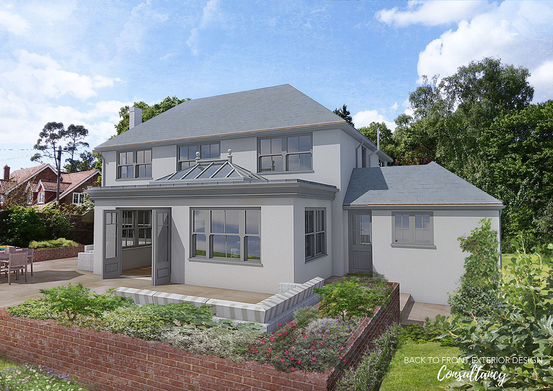Home » Visualisation Gallery
EXTERIOR DESIGN & VISUALISATION GALLERY
A picture tells a thousand words and having a clear vision for your home remodelling project will give you the confidence that you will love how your home will look, as well as enabling you to articulate that to other key parties – especially your builder.
As specialists in exterior remodelling, we can work from either your proposed Architect’s plans or a measured survey, to draw the scheme up in our 3D modelling software and add our signature external treatments and detailing to bring the vision to life.
Below you’ll find some of our most recent Exterior Visualisation projects with examples of the concept visuals and plans you will be provided with upon design completion. You can also find out more information about this service on our Exterior Design and Visualisation page.
