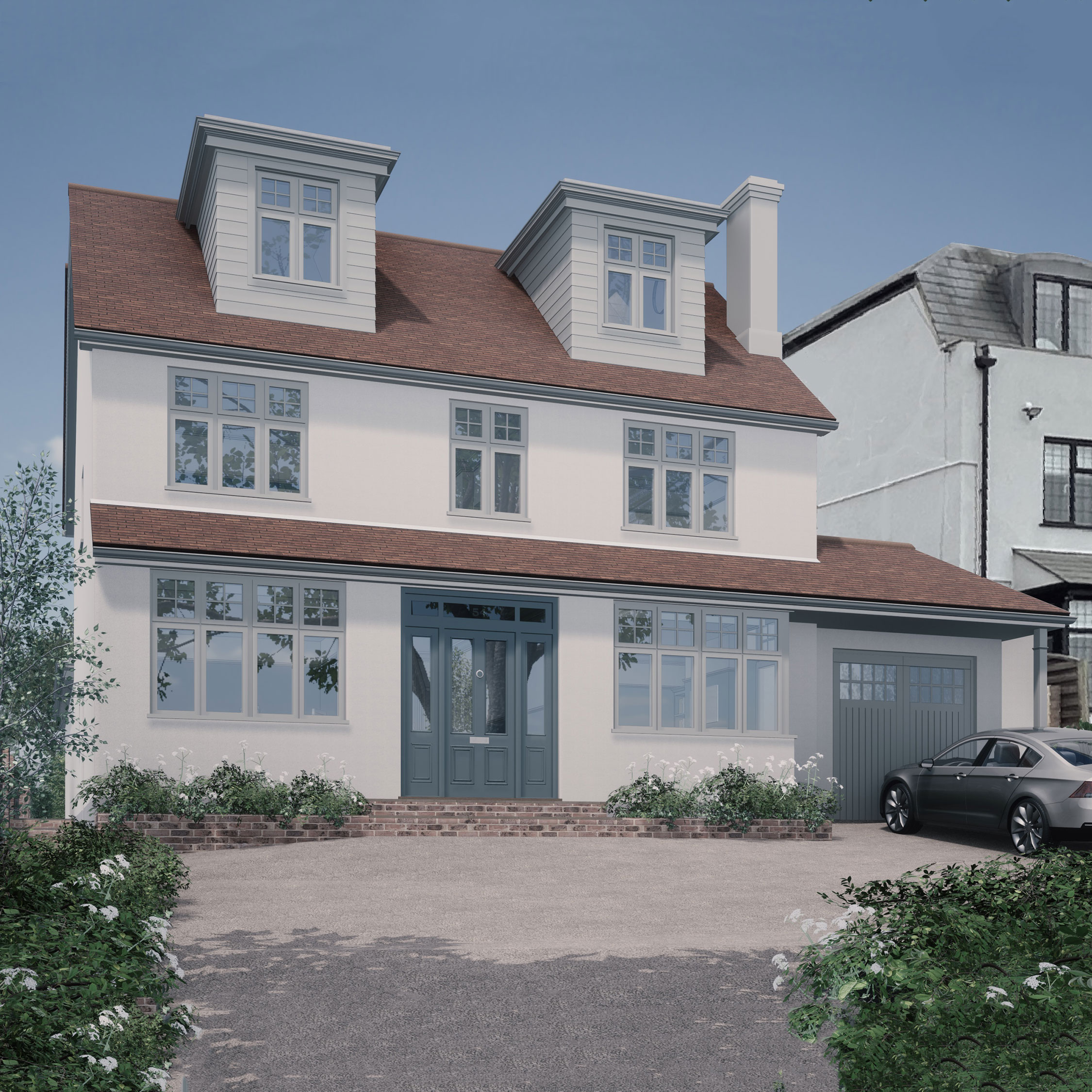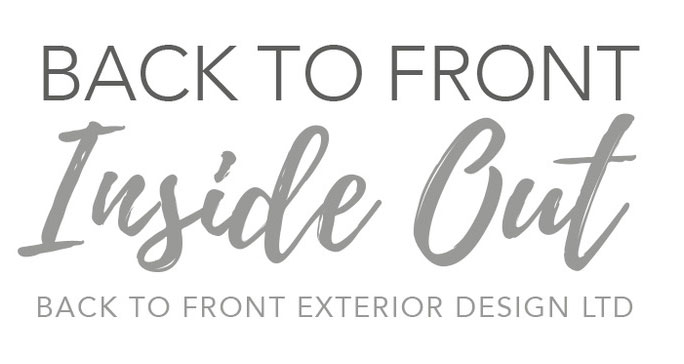Home » Visualisation Gallery » The Kent Project
The Kent Project
For this Design & Planning project, the family came to us with existing Architect’s plans which we used as a starting point, whilst providing them with a fresh set of eyes and some new design ideas. Along with completely remodelling the exterior of the property, we made some major improvements to the roof design. We also re-configured the interior layout to ensure the best fit and flow for this young family, with some important day-to-day requirements. This included the introduction of both a boot and utility room.
TESTIMONIALS
“Everything, from start to finish, has been exceptional. Alex has so much knowledge and expertise which she shared with us so freely. Communication throughout has been perfect – we’ve always known what stage the project has been at and what’s happening next etc. We have a disabled daughter so her needs had to be considered throughout and some of our requests from the project were a little out of the ordinary. Alex was amazing at taking the time to fully understand our wants and needs and made many suggestions we had never thought of; all the while considering everyone in the family and ensuring it worked for everyone.
Nothing was ever too much trouble. We are ecstatic with the final design and cannot wait for it to come to life. Thank you so much to Alex, and all of the team, for being extremely patient, dedicated, talented, creative and positive throughout!”
THE KENT PROJECT

